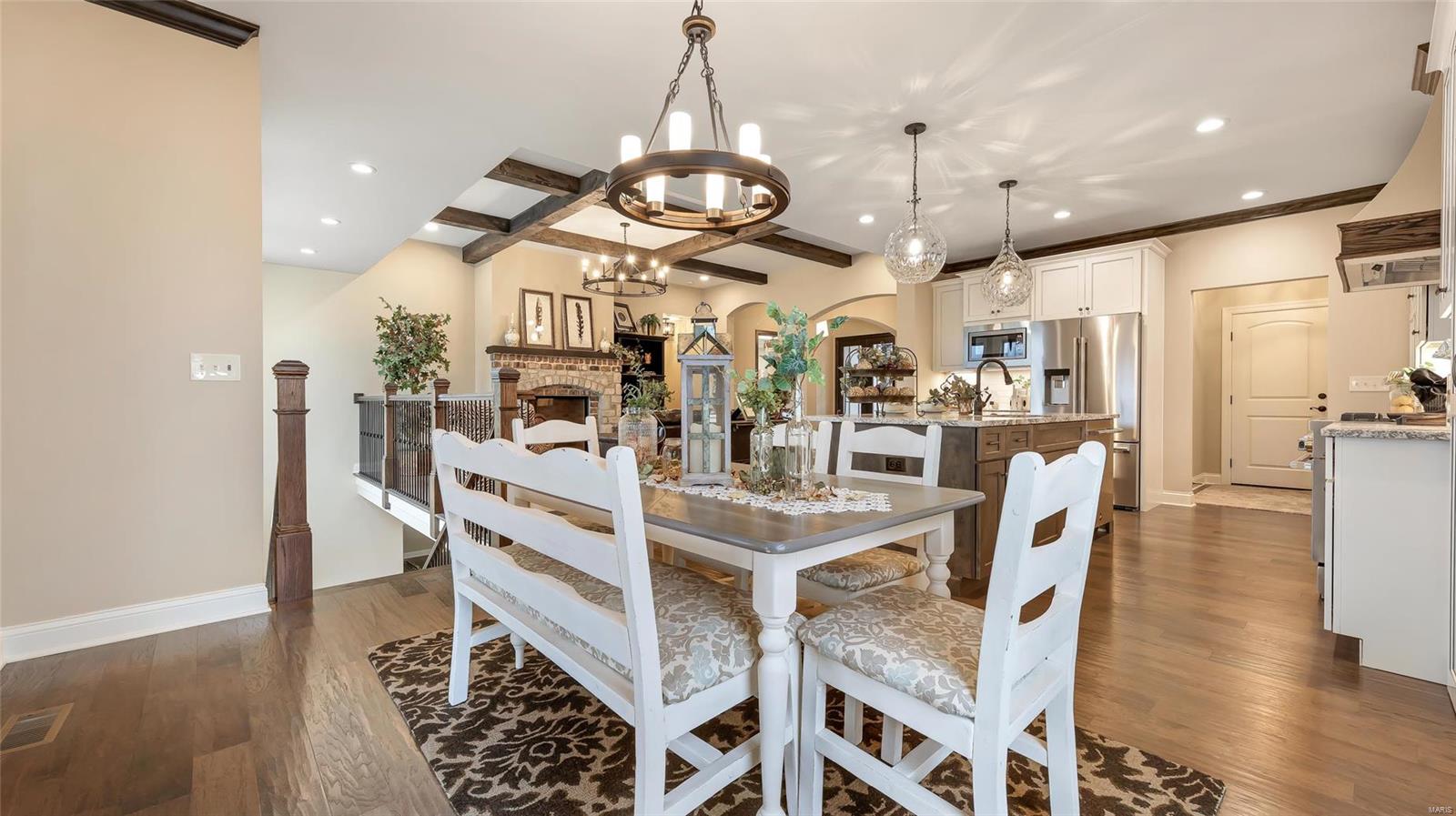102 Tuscany Meadow Drive, Unincorporated, MO 63341
Subdivision: Tuscany Meadows
List Price: $1,250,000
3
Bedrooms4
Baths2,782
Area (sq.ft)$449
Cost/sq.ft1 Story
TypeDescription
Stunning atrium ranch on 3 acres farmhouse exterior w/stone & wood beams,4 car garage, aggregate walkway, porch & patio. The 9' main/11' ceilings in great room w/stone fireplace, gorgeous hardwood floors, stair railings with iron balusters, oversized baseboards & crown molding with arched doorways on the main floor make for a rich look. Gourmet kitchen has well lit breakfast room, elegant granite, custom cabinets, JennAire appliances and center island for great entertaining space and family living. The master bedroom suite has his and hers granite counters, large walk in closet, upgraded carpet, high end fixtures and beautiful ceramic tile. The main floor has a mudroom, laundry room and office. The lower level will be a perfect space to relax w/another stone fireplace, living area and 3rd bedroom. The wooded lot is peaceful and will beckon you to spend time outside on the patio. The luxury is evident and the quality cannot be matched.
Property Information
Additional Information
Map Location
Rooms Dimensions
| Room | Dimensions (sq.rt) |
|---|---|
| Master Bedroom (Level-Main) | N/A |
| Bedroom (Level-Main) | N/A |
| Office (Level-Main) | N/A |
| Kitchen (Level-Main) | N/A |
| Breakfast Room (Level-Main) | N/A |
| Living Room (Level-Main) | N/A |
| Family Room (Level-Lower) | N/A |
| Bedroom (Level-Lower) | N/A |
| Mud Room (Level-Main) | N/A |
| Laundry (Level-Main) | N/A |
Listing Courtesy of Ryan J Farber - [email protected]





























































