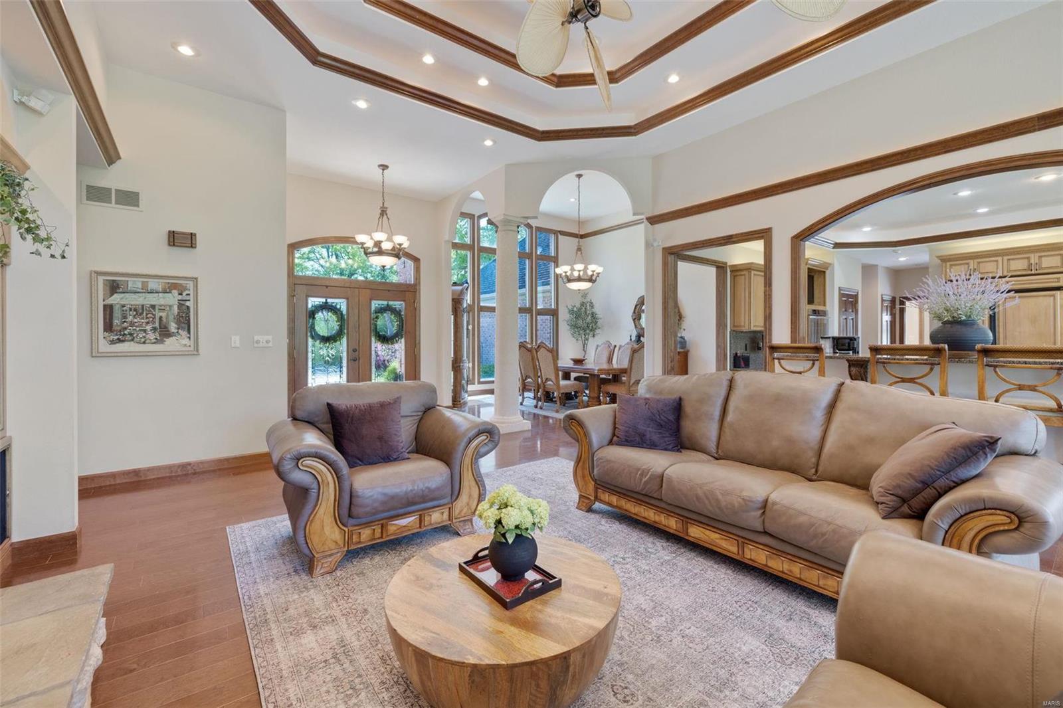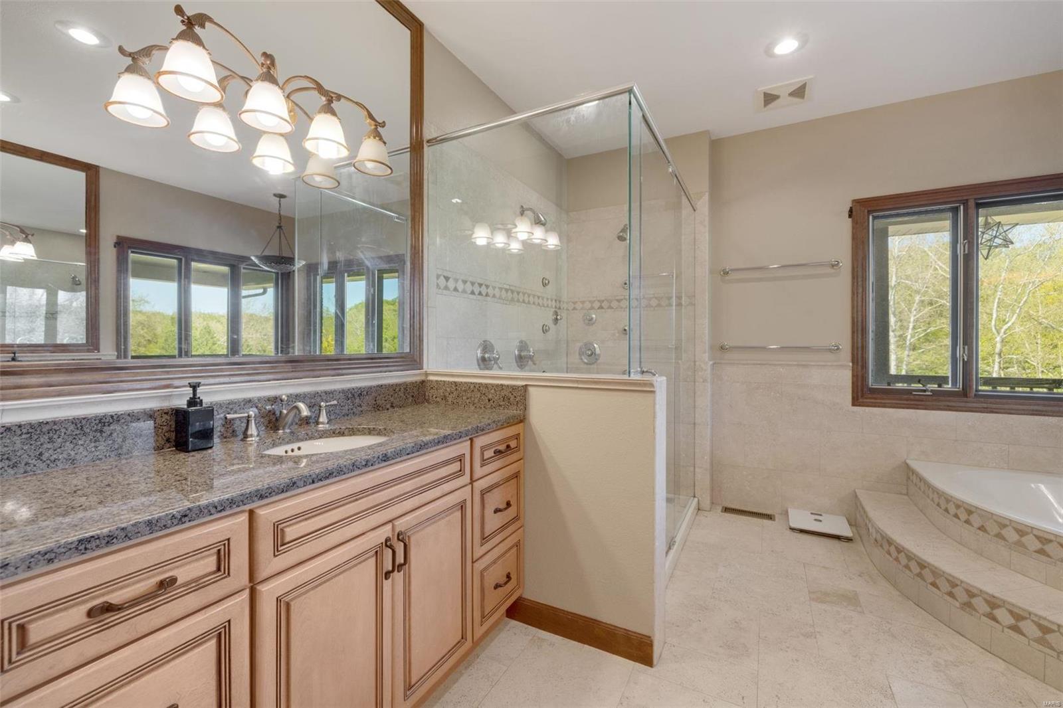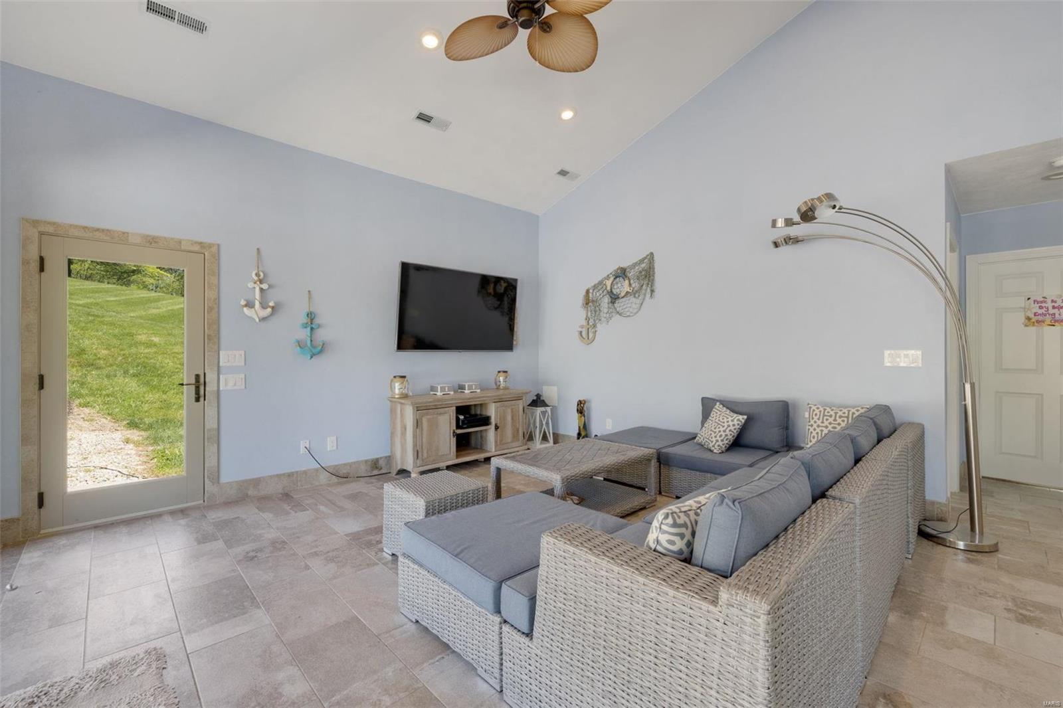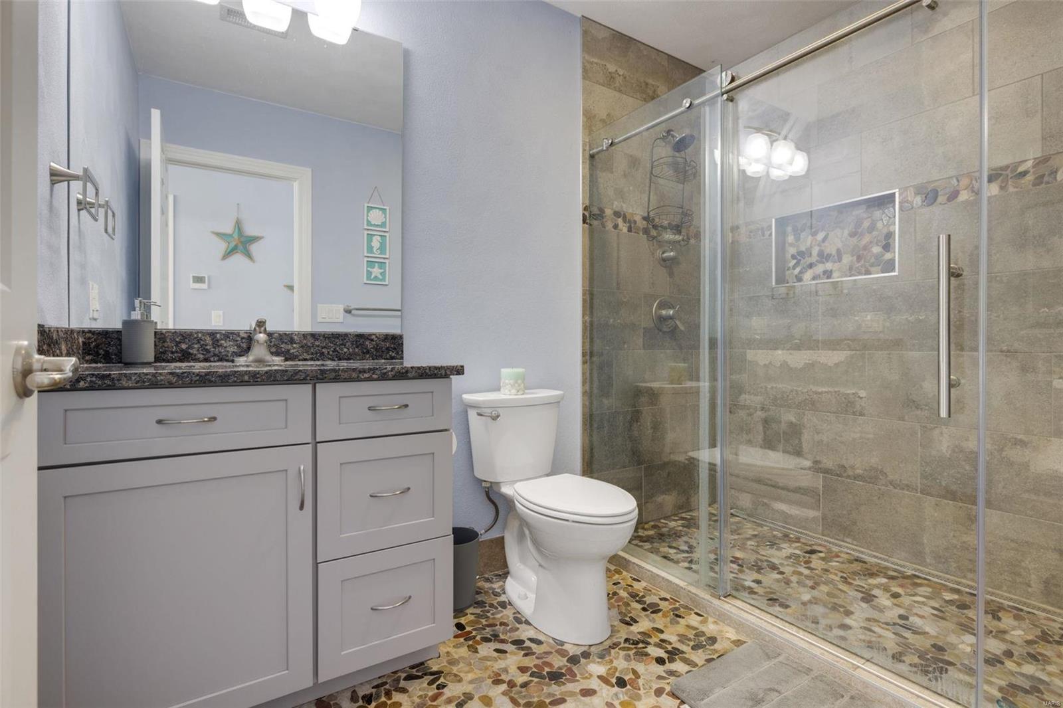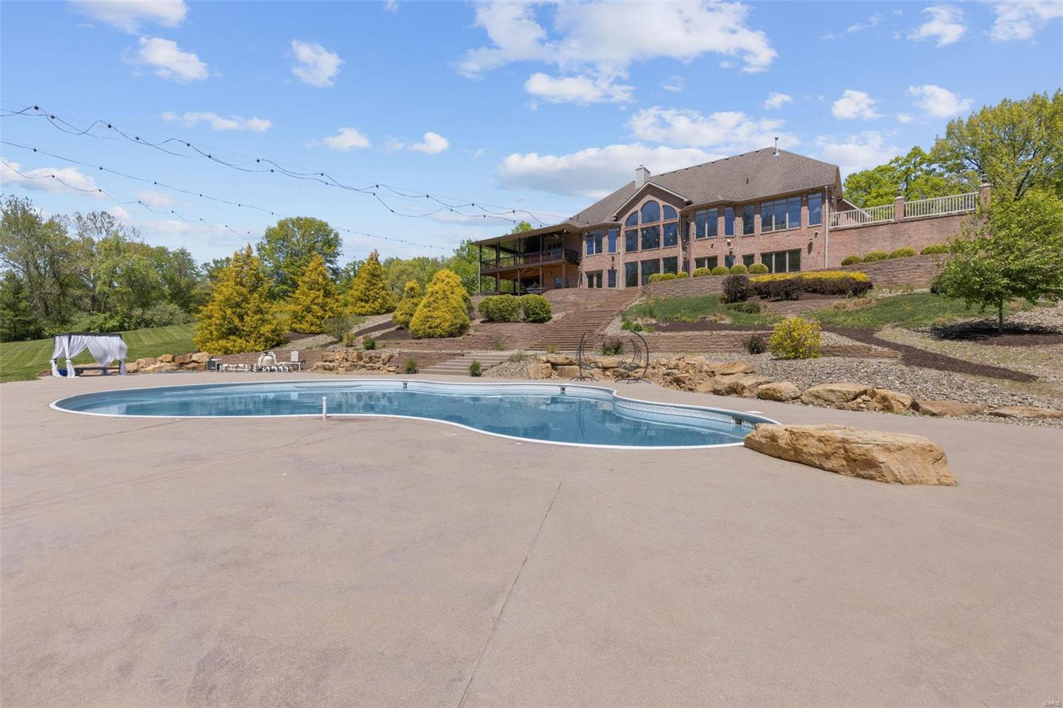5008 Peru Lane, Godfrey, IL 62002
Subdivision: Richland Woods
List Price: $1,359,900
5
Bedrooms5
Baths3,182
Area (sq.ft)$427
Cost/sq.ft1 Story
TypeDescription
Welcome to your dream luxury oasis! You'll immediately be captivated by its stunning features & impeccable attention to detail. The heart of this home lies in its outdoor space; an inground pool complete w/ 1-bed, 2-bath pool house w/ full kitchen. The entire main level, basement, garage and outbuilding have heated floors. The master bedroom is a true haven. Prepare to be spoiled w/ ample space to store and display your wardrobe collection w/ 2 walk-ins & showcasing a corner soaking tub & glass surround shower. Additional bedrooms on main level also offer walk-in closets & access to a pass-through bathroom, adorned w/ opulent stained glass window. Gourmet kitchen w/ granite, breakfast bar, custom cabinets, & double oven. Lower level continues to impress w/ 2 additional bedrooms, spacious rec room & bonus room. Great room is a true showstopper, boasting a pass-through stone surround fireplace that adds warmth & sophistication to the space. So many upgrades and updates to this home!
Property Information
Additional Information
Map Location
Listing Courtesy of Stephanie Fobian - [email protected]













